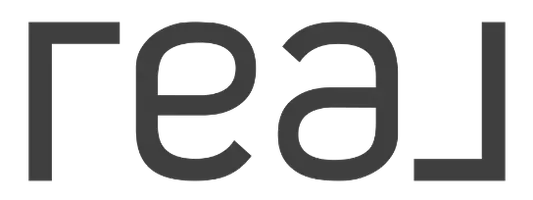19431 Rue De Valore #5F Lake Forest, CA 92610
2 Beds
2 Baths
1,060 SqFt
OPEN HOUSE
Sun Feb 23, 1:00pm - 4:00pm
UPDATED:
02/20/2025 02:59 PM
Key Details
Property Type Condo
Sub Type Condominium
Listing Status Active
Purchase Type For Sale
Square Footage 1,060 sqft
Price per Sqft $584
Subdivision Tuscany (Tusc)
MLS Listing ID OC25036153
Bedrooms 2
Full Baths 1
Three Quarter Bath 1
Condo Fees $543
Construction Status Updated/Remodeled,Turnkey
HOA Fees $543/mo
HOA Y/N Yes
Year Built 1990
Lot Size 1,093 Sqft
Property Sub-Type Condominium
Property Description
Location
State CA
County Orange
Area Fh - Foothill Ranch
Rooms
Main Level Bedrooms 2
Interior
Interior Features Separate/Formal Dining Room, Eat-in Kitchen, Quartz Counters, All Bedrooms Down
Heating Heat Pump
Cooling Central Air
Flooring Laminate, Tile
Fireplaces Type Gas, Living Room
Inclusions washer, dryer
Fireplace Yes
Appliance Dishwasher, Gas Range, Microwave, Dryer, Washer
Exterior
Parking Features Door-Single, Garage
Garage Spaces 1.0
Garage Description 1.0
Pool Community, Association
Community Features Sidewalks, Gated, Pool
Utilities Available Electricity Connected, Natural Gas Connected, Sewer Connected, Water Connected
Amenities Available Clubhouse, Controlled Access, Fitness Center, Maintenance Grounds, Pool, Spa/Hot Tub, Tennis Court(s), Trash
View Y/N No
View None
Porch Front Porch
Attached Garage No
Total Parking Spaces 3
Private Pool No
Building
Lot Description Close to Clubhouse
Dwelling Type House
Story 1
Entry Level One
Sewer Public Sewer
Water Public
Level or Stories One
New Construction No
Construction Status Updated/Remodeled,Turnkey
Schools
School District Saddleback Valley Unified
Others
HOA Name Tuscany at Foothill Ranch
Senior Community No
Tax ID 93911535
Security Features Carbon Monoxide Detector(s),Gated Community,Smoke Detector(s)
Acceptable Financing Cash, Cash to New Loan
Listing Terms Cash, Cash to New Loan
Special Listing Condition Standard

“My job is to find and attract mastery-based agents to the office, protect the culture, and make sure everyone is happy! ”
110 E Wilshire Ave, Suite G1, Fullerton, California, 92832, USA





