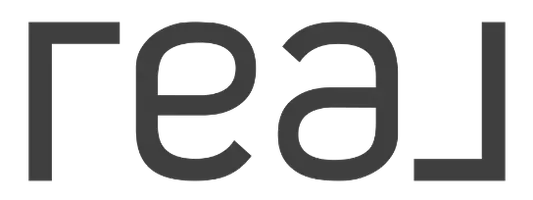2789 Fairmount BLVD Riverside, CA 92501
4 Beds
3 Baths
2,277 SqFt
UPDATED:
02/17/2025 02:20 PM
Key Details
Property Type Single Family Home
Sub Type Single Family Residence
Listing Status Active
Purchase Type For Sale
Square Footage 2,277 sqft
Price per Sqft $262
MLS Listing ID IV25029453
Bedrooms 4
Full Baths 2
Half Baths 1
HOA Y/N No
Year Built 1929
Lot Size 8,712 Sqft
Property Sub-Type Single Family Residence
Property Description
Here's a tour. LEVEL 1: Enter to the living room of the first floor living area and bonus room. Could a closet be added to the bonus room & turn it into an additional downstairs bedroom? Living room leads to 2 bedrooms & a full bathroom with shower & 2 sinks. This floor has two entrances: the front door & also the side door to the tandem carport for 2 cars and large storage area.
Could a kitchen be added & have this first floor be it's own residence? There is also an ADDITIONAL room that is approximately 25(?) ft x 10 ft (?) or so. This room has a separate entry door & key from the carport area. Could this become a bedroom, or better yet, a Junior ADU?
LEVEL 2: As we go up the stairs we come to a huge living room and fireplace with ½ bath. Could walls be added in the living room & create more bedrooms? Could a shower be added to the 1/2 bath? Then we enter the dining/family room. Off of this room are 2 bedrooms, a full bathroom with tub, a kitchen, & a walk-in closet.
Outside is a patio with hardscape leading 3 directions:
1) to the auxiliary building
2) to terraced garden levels 3, 4, 5 & 6 and
3) to the outside laundry patio/porch. Could the laundry (under a roof) be enclosed to make it an inside laundry? (the walk in closet is on the inside of laundry wall).
Check with city:
1. Can the bonus room downstairs off the living room be turned into a 3rd bedroom?
2. Can the whole downstairs residential area add a kitchen making it's own residence/ADU?
3. Can the other, approx 250 sq ft bonus room with no windows and it's own front door from the carport be converted to a bdrm or ADU with windows?
4. Can the upstairs living room be converted into 2 additional bedrooms?
5. Could a shower be added to the upstairs 1/2 bath?
6. Can a kitchen & bath be added to the auxiliary building to become an ADU? (it has concrete foundation).
7. Can ADU's be added either the 3rd, 4th, 5th &/or 6th terraces?
This amazing income potential home will likely sell soon. Call today.
Location
State CA
County Riverside
Area 252 - Riverside
Zoning R1065
Rooms
Other Rooms Outbuilding
Main Level Bedrooms 2
Interior
Interior Features Ceiling Fan(s), In-Law Floorplan, Bedroom on Main Level, Multiple Primary Suites
Heating Central, Natural Gas, Wall Furnace
Cooling Wall/Window Unit(s)
Flooring Laminate, Tile
Fireplaces Type Living Room
Fireplace Yes
Laundry Outside, See Remarks, Upper Level
Exterior
Parking Features Concrete, Covered, Carport, Driveway Up Slope From Street, Tandem
Carport Spaces 2
Fence Block, Chain Link, Stone
Pool None
Community Features Curbs, Dog Park, Foothills, Lake, Sidewalks
Utilities Available Electricity Connected, Natural Gas Connected, Sewer Connected, Water Connected
View Y/N Yes
View City Lights, Hills, Mountain(s)
Total Parking Spaces 2
Private Pool No
Building
Lot Description Back Yard, Sloped Down, Front Yard, Garden
Dwelling Type House
Story 1
Entry Level Two
Sewer Public Sewer
Water Public
Level or Stories Two
Additional Building Outbuilding
New Construction No
Schools
School District Riverside Unified
Others
Senior Community No
Tax ID 209171011
Acceptable Financing Cash, Conventional, 1031 Exchange, Submit
Listing Terms Cash, Conventional, 1031 Exchange, Submit
Special Listing Condition Standard

“My job is to find and attract mastery-based agents to the office, protect the culture, and make sure everyone is happy! ”
110 E Wilshire Ave, Suite G1, Fullerton, California, 92832, USA





