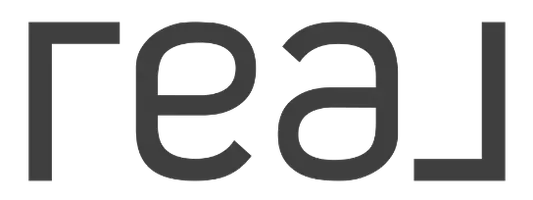111 Hollyleaf Lake Forest, CA 92630
4 Beds
4 Baths
2,648 SqFt
OPEN HOUSE
Sat Feb 22, 1:30pm - 4:00pm
Sun Feb 23, 1:30pm - 4:00pm
UPDATED:
02/20/2025 05:37 PM
Key Details
Property Type Single Family Home
Sub Type Single Family Residence
Listing Status Active
Purchase Type For Sale
Square Footage 2,648 sqft
Price per Sqft $728
Subdivision Redwood
MLS Listing ID OC25033754
Bedrooms 4
Full Baths 4
Condo Fees $250
HOA Fees $250/mo
HOA Y/N Yes
Year Built 2023
Lot Size 3,497 Sqft
Property Sub-Type Single Family Residence
Property Description
Location
State CA
County Orange
Area Ln - Lake Forest North
Rooms
Main Level Bedrooms 1
Interior
Interior Features Bedroom on Main Level, Loft, Primary Suite, Walk-In Closet(s)
Cooling Central Air
Fireplaces Type None
Inclusions Built-in 48-inch refrigerator, window coverings
Fireplace No
Appliance 6 Burner Stove, Built-In Range, Convection Oven, Double Oven, Dishwasher, Gas Cooktop, Gas Range, Gas Water Heater, Tankless Water Heater, Water To Refrigerator
Laundry Washer Hookup, Gas Dryer Hookup, Laundry Room
Exterior
Garage Spaces 2.0
Garage Description 2.0
Pool Community, Association
Community Features Curbs, Dog Park, Park, Street Lights, Suburban, Sidewalks, Pool
Amenities Available Clubhouse, Controlled Access, Sport Court, Dog Park, Fire Pit, Jogging Path, Meeting Room, Management, Meeting/Banquet/Party Room, Outdoor Cooking Area, Other Courts, Barbecue, Picnic Area, Playground, Pickleball, Pool, Recreation Room, Spa/Hot Tub
View Y/N Yes
View Hills
Attached Garage Yes
Total Parking Spaces 2
Private Pool No
Building
Lot Description Back Yard, Corner Lot, Cul-De-Sac, Drip Irrigation/Bubblers, Front Yard, Greenbelt, Landscaped, Yard
Dwelling Type House
Story 2
Entry Level Two
Sewer Public Sewer
Water Public
Level or Stories Two
New Construction No
Schools
School District Saddleback Valley Unified
Others
HOA Name Meadows
Senior Community No
Tax ID 61227161
Acceptable Financing Cash to New Loan
Listing Terms Cash to New Loan
Special Listing Condition Standard

“My job is to find and attract mastery-based agents to the office, protect the culture, and make sure everyone is happy! ”
110 E Wilshire Ave, Suite G1, Fullerton, California, 92832, USA





