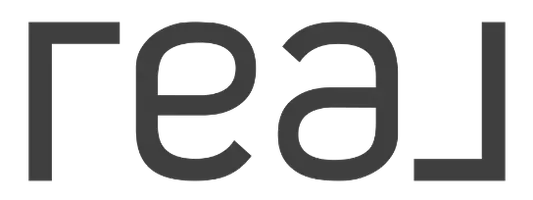18762 Pimlico Ter Yorba Linda, CA 92886
5 Beds
5 Baths
4,598 SqFt
OPEN HOUSE
Sat Jan 18, 1:00pm - 4:00pm
Sun Jan 19, 2:00pm - 5:00pm
UPDATED:
01/16/2025 05:25 PM
Key Details
Property Type Single Family Home
Sub Type Single Family Residence
Listing Status Active
Purchase Type For Sale
Square Footage 4,598 sqft
Price per Sqft $673
MLS Listing ID OC24249569
Bedrooms 5
Full Baths 4
Construction Status Turnkey
HOA Y/N No
Year Built 2005
Lot Size 8,894 Sqft
Lot Dimensions Public Records
Property Description
At the heart of the home lies a kitchen designed to inspire culinary creativity. This chef's paradise features brand-new custom cabinetry, offering ample storage, a spacious island with bar seating, and premium stainless steel appliances, including a professional-grade range and built-in refrigerator. Whether preparing weeknight dinners or hosting extravagant gatherings, the kitchen's open layout makes it easy to entertain while staying connected with family and guests.
The master suite is nothing short of extraordinary. This private sanctuary features an expansive bedroom with room for a seating area, a spa-inspired en-suite bathroom with dual vanities, a soaking tub, and a walk-in shower with frameless glass. A custom walk-in closet offers abundant storage, while the private balcony provides breathtaking views of city lights. For added convenience, a roll-down screen enhances the outdoor living experience, offering privacy and shade at your command.
This home caters to the needs of today's families with a dedicated downstairs office perfect for remote work or study. Four additional generously sized bedrooms offer plenty of space for children, guests, or multi-generational living. The laundry room is designed with convenience in mind, featuring a built-in hanging rack ideal for air-drying clothes.
This home is equipped with a 28-panel paid-off solar system, delivering significant energy savings and reducing your carbon footprint. With no HOA fees, you'll enjoy the freedom to personalize your property to your liking. Additional updates, including modern fixtures and high-quality finishes, ensure that this home is as practical as it is beautiful.
Nestled in one of Yorba Linda's most sought-after neighborhoods, this home offers access to a top-rated school district, making it an excellent choice for families. This exceptional property offers a rare combination of elegance, functionality, and location, making it the perfect place to call home. Don't miss this opportunity to own a truly remarkable residence.
Location
State CA
County Orange
Area Vdv - Vista Del Verde
Rooms
Main Level Bedrooms 5
Interior
Interior Features Built-in Features, Balcony, Breakfast Area, Ceiling Fan(s), Crown Molding, Separate/Formal Dining Room, Living Room Deck Attached, Pantry, Quartz Counters, Recessed Lighting, All Bedrooms Up, Entrance Foyer, Jack and Jill Bath, Walk-In Pantry, Walk-In Closet(s)
Heating Central
Cooling Central Air
Fireplaces Type Family Room, Living Room, Primary Bedroom
Fireplace Yes
Appliance 6 Burner Stove, Dishwasher, Gas Cooktop, Disposal, Gas Range, Microwave, Tankless Water Heater
Laundry Laundry Room
Exterior
Parking Features Driveway, Garage Faces Front, Garage
Garage Spaces 3.0
Garage Description 3.0
Fence Brick
Pool None
Community Features Curbs, Street Lights, Sidewalks
Utilities Available Cable Available, Cable Connected, Electricity Available, Electricity Connected, Natural Gas Available, Natural Gas Connected, Phone Available, Phone Connected, Sewer Available, Sewer Connected, Water Available, Water Connected
View Y/N Yes
View City Lights, Panoramic
Roof Type Tile
Porch Rear Porch, Concrete, Open, Patio
Attached Garage Yes
Total Parking Spaces 3
Private Pool No
Building
Lot Description 2-5 Units/Acre
Dwelling Type House
Faces Southwest
Story 2
Entry Level Two
Foundation Slab
Sewer Public Sewer
Water Public
Architectural Style Contemporary
Level or Stories Two
New Construction No
Construction Status Turnkey
Schools
Elementary Schools Mabel Paine
Middle Schools Yorba Linda
High Schools Yorba Linda
School District Placentia-Yorba Linda Unified
Others
Senior Community No
Tax ID 32351147
Security Features Carbon Monoxide Detector(s),Smoke Detector(s)
Acceptable Financing Cash, Conventional, 1031 Exchange
Listing Terms Cash, Conventional, 1031 Exchange
Special Listing Condition Standard

“My job is to find and attract mastery-based agents to the office, protect the culture, and make sure everyone is happy! ”
110 E Wilshire Ave, Suite G1, Fullerton, California, 92832, USA





