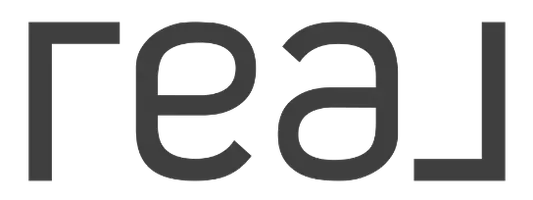1012 Oakwater ST Torrance, CA 90502
4 Beds
3 Baths
2,354 SqFt
UPDATED:
01/06/2025 03:14 AM
Key Details
Property Type Single Family Home
Sub Type Single Family Residence
Listing Status Active
Purchase Type For Sale
Square Footage 2,354 sqft
Price per Sqft $446
MLS Listing ID PW24254488
Bedrooms 4
Full Baths 2
Three Quarter Bath 1
HOA Y/N No
Year Built 1966
Lot Size 4,687 Sqft
Property Description
The inviting sunken living room with a brick fireplace flows into the dining area and kitchen, creating a perfect space for entertaining. The new designer kitchen boasts quartz countertops and backsplash, providing a modern and functional space for cooking and entertaining. It opens to the family room and offers picturesque views of the backyard, making it perfect for gatherings.
The first floor includes a bedroom and a ¾ bathroom, while the second floor is home to 3 additional bedrooms, including a Primary suite with a private en-suite bathroom. Large and spacious bonus room on the upper level is perfect for a home office, playroom, or den. Additional highlights include new central AC, recessed lights in all rooms, an attached 2-car garage with direct access, and a garage equipped with an EV Tesla charger. The home includes office areas on both floors for added convenience and a large backyard perfect for outdoor activities. Located in a prime area near shopping, dining, and with easy freeway access, this property seamlessly combines comfort, functionality, and accessibility. This exceptional property is a rare find one in Country Strip zip code (Torrance post office) in a quiet neighborhood. This home will sell fast, do not wait!
Location
State CA
County Los Angeles
Area 123 - County Strip
Zoning LCR1*
Rooms
Main Level Bedrooms 1
Interior
Interior Features Ceiling Fan(s), High Ceilings, Open Floorplan, Quartz Counters, Stone Counters, Recessed Lighting, Two Story Ceilings, Attic, Entrance Foyer, Primary Suite, Walk-In Closet(s)
Heating Central, ENERGY STAR Qualified Equipment, Fireplace(s)
Cooling Central Air, Electric, ENERGY STAR Qualified Equipment, Gas, High Efficiency, Whole House Fan, Attic Fan
Flooring Carpet, Vinyl
Fireplaces Type Gas, Living Room
Fireplace Yes
Appliance Dishwasher, ENERGY STAR Qualified Water Heater, Electric Oven, Gas Water Heater, High Efficiency Water Heater, Ice Maker, Microwave, Refrigerator, Range Hood, Self Cleaning Oven, Water To Refrigerator, Water Heater
Laundry Washer Hookup, Gas Dryer Hookup, In Garage
Exterior
Parking Features Concrete, Direct Access, Door-Single, Driveway, Electric Vehicle Charging Station(s), Garage, Paved
Garage Spaces 2.0
Garage Description 2.0
Fence Brick, Wrought Iron
Pool None
Community Features Street Lights, Sidewalks
View Y/N Yes
View City Lights, Mountain(s)
Roof Type Metal
Attached Garage Yes
Total Parking Spaces 4
Private Pool No
Building
Lot Description Back Yard
Dwelling Type House
Story 2
Entry Level Two
Sewer Public Sewer
Water Public
Level or Stories Two
New Construction No
Schools
School District Los Angeles Unified
Others
Senior Community No
Tax ID 7407024023
Acceptable Financing Cash, Cash to New Loan, Conventional
Listing Terms Cash, Cash to New Loan, Conventional
Special Listing Condition Standard

“My job is to find and attract mastery-based agents to the office, protect the culture, and make sure everyone is happy! ”
110 E Wilshire Ave, Suite G1, Fullerton, California, 92832, USA





