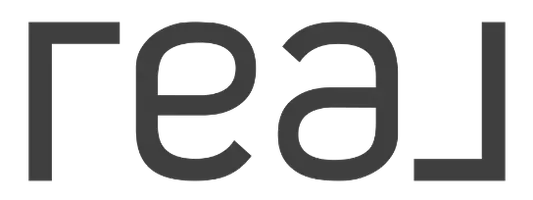8450 54th ST Jurupa Valley, CA 92509
6 Beds
5 Baths
5,156 SqFt
UPDATED:
11/20/2024 06:39 AM
Key Details
Property Type Single Family Home
Sub Type Single Family Residence
Listing Status Active
Purchase Type For Sale
Square Footage 5,156 sqft
Price per Sqft $310
MLS Listing ID CV24231161
Bedrooms 6
Full Baths 4
Half Baths 1
HOA Y/N No
Year Built 1957
Lot Size 1.150 Acres
Property Description
Spacious layout with ample living areas and 5 bedrooms, plus a fully finished 800 sq. ft. basement featuring a separate entrance, kitchen, full ADA bathroom, and cozy family room.
Outdoor Amenities include your own horse facilities with a 2-stall barn, tack shed, and a 50 ft. horse arena. Additional structures include a 24x24 agricultural shelter for your tractor and a covered hay shed.
Relax in the above-ground pool located in a private courtyard with an exterior fireplace, perfect for entertaining. The kitchen boasts granite countertops and a built-in fireplace with a pocket door to maintain warmth. Beautiful custom ceramic tile and wood flooring flow throughout the home. Stay comfortable year-round with 2 high-efficiency 3.5-ton heat pump A/C units, just 6 years old.
Property is fully fenced for privacy and security. No HOA fees property has a potential to build an additional 1,200 sq. ft. home or 1,000 sq. ft. ADU
This one-of-a-kind property offers the perfect blend of seclusion and convenience, making it an ideal retreat for families and horse lovers alike. Don’t miss your chance to own this remarkable home in Jurupa Valley close to schools and shopping! All Listing Information Deemed Reliable But Is Not Guaranteed, Buyer's Please Do Your Due Diligence.. SOLD AS IS... Additional Parcel may be available .. contact agent for details
Location
State CA
County Riverside
Area 251 - Jurupa Valley
Zoning A-1
Rooms
Other Rooms Corral(s)
Main Level Bedrooms 1
Interior
Interior Features See Remarks
Heating Central
Cooling Central Air
Flooring See Remarks
Fireplaces Type Kitchen, See Remarks
Fireplace Yes
Laundry Inside, See Remarks
Exterior
Garage Spaces 3.0
Garage Description 3.0
Pool Above Ground, Private
Community Features Golf, Hiking, Horse Trails, Stable(s), Park
View Y/N Yes
View City Lights, Hills
Attached Garage Yes
Total Parking Spaces 3
Private Pool Yes
Building
Lot Description Horse Property, Lot Over 40000 Sqft
Dwelling Type House
Story 2
Entry Level Three Or More
Sewer Septic Type Unknown
Water See Remarks
Level or Stories Three Or More
Additional Building Corral(s)
New Construction No
Schools
School District Jurupa Unified
Others
Senior Community No
Tax ID 166090009
Acceptable Financing Cash, Cash to New Loan, Conventional
Horse Property Yes
Horse Feature Riding Trail
Listing Terms Cash, Cash to New Loan, Conventional
Special Listing Condition Standard


“My job is to find and attract mastery-based agents to the office, protect the culture, and make sure everyone is happy! ”
110 E Wilshire Ave, Suite G1, Fullerton, California, 92832, USA





