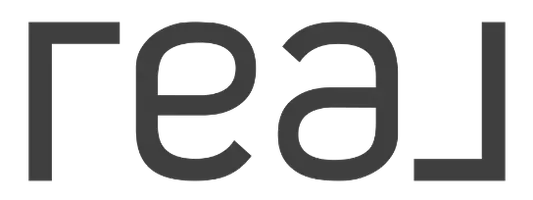22803 Lancelet RD Apple Valley, CA 92308
3 Beds
3 Baths
2,304 SqFt
UPDATED:
11/10/2024 01:26 AM
Key Details
Property Type Single Family Home
Sub Type Single Family Residence
Listing Status Active
Purchase Type For Sale
Square Footage 2,304 sqft
Price per Sqft $238
MLS Listing ID HD24229258
Bedrooms 3
Full Baths 2
Half Baths 1
Construction Status Turnkey
HOA Y/N No
Year Built 2006
Lot Size 2.269 Acres
Property Description
Location
State CA
County San Bernardino
Area Appv - Apple Valley
Rooms
Other Rooms Barn(s)
Main Level Bedrooms 3
Interior
Interior Features Breakfast Bar, Ceiling Fan(s), Separate/Formal Dining Room, Granite Counters, High Ceilings, Open Floorplan, Pantry, Trash Chute, Walk-In Closet(s)
Heating Central, Natural Gas, Wood Stove
Cooling Central Air
Flooring Tile
Fireplaces Type Kitchen, Living Room, Wood Burning
Inclusions Wood Burnng Stove
Fireplace Yes
Appliance Dishwasher, Disposal, Gas Range, Gas Water Heater, Microwave, Water To Refrigerator, Water Heater
Laundry Washer Hookup, Gas Dryer Hookup, Inside, Laundry Room
Exterior
Exterior Feature Kennel
Garage Concrete, Covered, Door-Single, Driveway, Garage Faces Front, Garage, Garage Door Opener, RV Access/Parking
Garage Spaces 2.0
Garage Description 2.0
Fence Chain Link, Livestock, Wood, Wrought Iron, Wire
Pool None
Community Features Foothills, Hiking, Horse Trails, Rural
Utilities Available Cable Available, Electricity Connected, Natural Gas Connected, Phone Available, Sewer Not Available, Underground Utilities, Water Connected
View Y/N Yes
View City Lights, Desert, Hills, Mountain(s)
Roof Type Tile
Accessibility Accessible Hallway(s)
Porch Rear Porch, Concrete, Open, Patio
Attached Garage Yes
Total Parking Spaces 2
Private Pool No
Building
Lot Description Agricultural, Back Yard, Corner Lot, Drip Irrigation/Bubblers, Horse Property, Sprinklers In Front, Landscaped, Rectangular Lot, Sprinklers Timer, Yard
Dwelling Type House
Story 1
Entry Level One
Foundation Slab
Sewer Septic Type Unknown
Water Public
Architectural Style Ranch
Level or Stories One
Additional Building Barn(s)
New Construction No
Construction Status Turnkey
Schools
School District Apple Valley Unified
Others
Senior Community No
Tax ID 3080141210000
Acceptable Financing Cash to New Loan, Conventional, USDA Loan, VA Loan
Horse Property Yes
Horse Feature Riding Trail
Green/Energy Cert Solar
Listing Terms Cash to New Loan, Conventional, USDA Loan, VA Loan
Special Listing Condition Standard


“My job is to find and attract mastery-based agents to the office, protect the culture, and make sure everyone is happy! ”
110 E Wilshire Ave, Suite G1, Fullerton, California, 92832, USA





