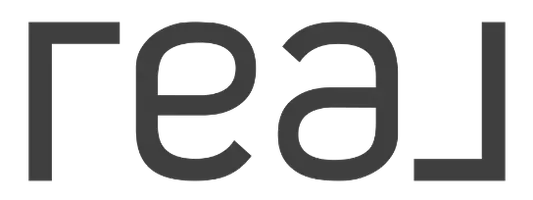14642 Bridgeport CIR Magalia, CA 95954
3 Beds
2 Baths
1,741 SqFt
UPDATED:
11/14/2024 02:49 AM
Key Details
Property Type Single Family Home
Sub Type Single Family Residence
Listing Status Active
Purchase Type For Sale
Square Footage 1,741 sqft
Price per Sqft $206
MLS Listing ID SN24208830
Bedrooms 3
Full Baths 2
Condo Fees $280
Construction Status Turnkey
HOA Fees $280/ann
HOA Y/N Yes
Year Built 2008
Lot Size 10,454 Sqft
Property Description
Location
State CA
County Butte
Zoning R-1
Rooms
Main Level Bedrooms 3
Interior
Interior Features Eat-in Kitchen, Granite Counters, High Ceilings
Heating Central, Fireplace(s), Propane
Cooling Central Air
Flooring Carpet, Laminate
Fireplaces Type Living Room, Propane
Fireplace Yes
Appliance Propane Oven, Propane Range, Propane Water Heater, Refrigerator, Water To Refrigerator, Water Heater, Dryer, Washer
Laundry Washer Hookup, Electric Dryer Hookup, Gas Dryer Hookup, Laundry Room
Exterior
Exterior Feature Rain Gutters
Garage Driveway, Garage Faces Front
Garage Spaces 2.0
Garage Description 2.0
Fence Average Condition, Wood
Pool Association
Community Features Biking, Gutter(s), Hiking
Utilities Available Electricity Connected, Propane, Water Connected
Amenities Available Bocce Court, Picnic Area, Playground, Pool, Spa/Hot Tub, Tennis Court(s), Trail(s)
View Y/N Yes
View Neighborhood, Trees/Woods
Roof Type Composition
Accessibility Safe Emergency Egress from Home, No Stairs, Parking
Porch Concrete, Covered
Attached Garage Yes
Total Parking Spaces 2
Private Pool No
Building
Lot Description 0-1 Unit/Acre, Back Yard, Drip Irrigation/Bubblers, Front Yard, Irregular Lot
Dwelling Type House
Story 1
Entry Level One
Sewer Septic Type Unknown
Water Public
Architectural Style Contemporary
Level or Stories One
New Construction No
Construction Status Turnkey
Schools
School District Paradise Unified
Others
HOA Name Paradise Pines Property Owners Association
Senior Community No
Tax ID 064040018000
Security Features Carbon Monoxide Detector(s),Smoke Detector(s)
Acceptable Financing Cash, Cash to New Loan, Conventional, FHA, VA Loan
Listing Terms Cash, Cash to New Loan, Conventional, FHA, VA Loan
Special Listing Condition Standard


“My job is to find and attract mastery-based agents to the office, protect the culture, and make sure everyone is happy! ”
110 E Wilshire Ave, Suite G1, Fullerton, California, 92832, USA





