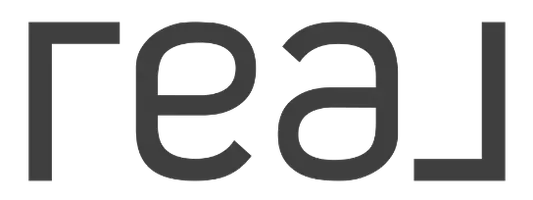8125 Bogey Ave Hemet, CA 92545
2 Beds
2 Baths
2,024 SqFt
UPDATED:
11/15/2024 08:24 PM
Key Details
Property Type Single Family Home
Sub Type Single Family Residence
Listing Status Pending
Purchase Type For Sale
Square Footage 2,024 sqft
Price per Sqft $242
MLS Listing ID SW24194743
Bedrooms 2
Full Baths 2
Condo Fees $184
Construction Status Updated/Remodeled
HOA Fees $184/mo
HOA Y/N Yes
Year Built 2003
Lot Size 5,662 Sqft
Property Description
Experience a variety of luxurious upgrades throughout the home, including exquisite stained glass double doors at the entrance with a convenient retractable screen, a gourmet kitchen with elegant granite countertops, pull-out drawers, and brand-new appliances—dishwasher, stove, and microwave—all designed for the home chef. Throughout the home, you'll find elegant wainscoting in the guest bedroom and bath, skylights in the guest bathroom and laundry providing natural light, and ceiling fans for your comfort. The rich wood floors, plantation shutters, and crown molding add a touch of sophistication in numerous rooms. Retreat to the primary bedroom, complete with a built-in closet organizer, while the adjoining bathroom features luxurious granite counters, a granite shower bench, and a relaxing jetted tub—perfect for unwinding after a long day. Additional conveniences include a water softener and a garage equipped with epoxy floors, cabinets and a pull-down ladder for easy attic storage. The garage also has an area for parking a golf cart! Step outside to the serene backyard, where you'll find a covered patio with a ceiling fan and light, ideal for those warm evenings, and a built-in BBQ for your outdoor entertaining needs. In addition, the community offers many amenities including 24 hour security, Bistro, ballroom, theatre, game room, billiards room, library, gym, salon, covered BBQ area, pool, spa, bocce courts, shuffleboard, tennis and pickleball courts. Casinos, Diamond Valley Lake & Temecula Wine Country nearby. 40 miles to Palm Springs, 65 miles to San Diego and 80 miles to Los Angeles. This home is not just a place to live; it's a lifestyle designed for comfort, luxury, and enjoyment in a vibrant community. Don’t miss the opportunity to make this beautiful house your new home!
Location
State CA
County Riverside
Area Srcar - Southwest Riverside County
Rooms
Main Level Bedrooms 2
Interior
Interior Features Breakfast Bar, Ceiling Fan(s), Crown Molding, Separate/Formal Dining Room, Granite Counters, Open Floorplan, Pull Down Attic Stairs, Paneling/Wainscoting, Track Lighting, Wired for Sound, All Bedrooms Down, Main Level Primary
Heating Central
Cooling Central Air
Flooring Carpet, Tile, Wood
Fireplaces Type Living Room
Inclusions Refrigerator, Surround system and all components in Great Room, BBQ Bar Stools
Fireplace Yes
Appliance Barbecue, Dishwasher, Free-Standing Range, Disposal, Gas Oven, Gas Range, Gas Water Heater, Microwave, Refrigerator, Water To Refrigerator, Water Heater
Laundry Washer Hookup, Gas Dryer Hookup, Laundry Room
Exterior
Exterior Feature Barbecue, Rain Gutters
Garage Concrete, Driveway Level, Door-Single, Garage Faces Front, Garage, Oversized
Garage Spaces 2.0
Garage Description 2.0
Fence Wood
Pool Association
Community Features Curbs, Storm Drain(s), Street Lights, Sidewalks, Gated
Utilities Available Cable Available, Electricity Connected, Natural Gas Connected, Phone Available, Sewer Connected, Water Connected
Amenities Available Bocce Court, Billiard Room, Clubhouse, Controlled Access, Fitness Center, Game Room, Meeting Room, Management, Meeting/Banquet/Party Room, Other Courts, Barbecue, Paddle Tennis, Pickleball, Pool, Pets Allowed, Guard, Spa/Hot Tub, Security, Tennis Court(s)
View Y/N No
View None
Roof Type Flat Tile
Accessibility Grab Bars
Porch Concrete, Covered, Patio
Attached Garage Yes
Total Parking Spaces 2
Private Pool No
Building
Lot Description Back Yard, Drip Irrigation/Bubblers, Front Yard, Lawn, Landscaped, Sprinklers Timer
Dwelling Type House
Faces North
Story 1
Entry Level One
Foundation Slab
Sewer Public Sewer
Water Public
Level or Stories One
New Construction No
Construction Status Updated/Remodeled
Schools
School District Hemet Unified
Others
HOA Name Four Seasons
Senior Community Yes
Tax ID 455480010
Security Features Security Gate,Gated with Guard,Gated Community,24 Hour Security,Key Card Entry
Acceptable Financing Cash, Conventional, FHA, VA Loan
Listing Terms Cash, Conventional, FHA, VA Loan
Special Listing Condition Standard


“My job is to find and attract mastery-based agents to the office, protect the culture, and make sure everyone is happy! ”
110 E Wilshire Ave, Suite G1, Fullerton, California, 92832, USA





