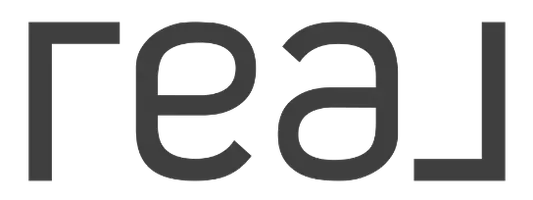6648 Baird AVE Reseda, CA 91335
8 Beds
5 Baths
2,622 SqFt
UPDATED:
11/19/2024 10:49 PM
Key Details
Property Type Single Family Home
Sub Type Single Family Residence
Listing Status Active
Purchase Type For Sale
Square Footage 2,622 sqft
Price per Sqft $381
MLS Listing ID SR24197794
Bedrooms 8
Full Baths 5
Construction Status Turnkey
HOA Y/N No
Year Built 1978
Lot Size 5,427 Sqft
Property Description
Location
State CA
County Los Angeles
Area Res - Reseda
Zoning LAR1
Rooms
Other Rooms Shed(s)
Main Level Bedrooms 4
Interior
Interior Features Breakfast Bar, Balcony, Ceiling Fan(s), Crown Molding, Separate/Formal Dining Room, Eat-in Kitchen, Granite Counters, High Ceilings, Multiple Staircases, Open Floorplan, Recessed Lighting, Track Lighting, Bedroom on Main Level, Main Level Primary, Multiple Primary Suites, Primary Suite
Heating Central, High Efficiency, Natural Gas, Solar
Cooling Central Air, High Efficiency
Flooring Laminate, Tile
Fireplaces Type None
Inclusions Washer/dryer/refrigerators in kitchen and laundry area, firepit, lounge furniture around firepit
Fireplace No
Appliance Dishwasher, Gas Cooktop, Disposal, Microwave, Refrigerator, Range Hood, Self Cleaning Oven, Dryer, Washer
Laundry Inside, See Remarks
Exterior
Exterior Feature Lighting
Garage Converted Garage, Driveway
Pool None
Community Features Street Lights, Sidewalks, Park
View Y/N No
View None
Accessibility Safe Emergency Egress from Home
Porch Front Porch, Patio
Total Parking Spaces 3
Private Pool No
Building
Lot Description Back Yard, Cul-De-Sac, Drip Irrigation/Bubblers, Front Yard, Landscaped, Near Park
Dwelling Type House
Story 2
Entry Level Two
Sewer Public Sewer
Water Public
Level or Stories Two
Additional Building Shed(s)
New Construction No
Construction Status Turnkey
Schools
School District Los Angeles Unified
Others
Senior Community No
Tax ID 2126038037
Security Features Security Lights
Acceptable Financing Cash, Cash to New Loan, Conventional, FHA
Listing Terms Cash, Cash to New Loan, Conventional, FHA
Special Listing Condition Standard


“My job is to find and attract mastery-based agents to the office, protect the culture, and make sure everyone is happy! ”
110 E Wilshire Ave, Suite G1, Fullerton, California, 92832, USA





