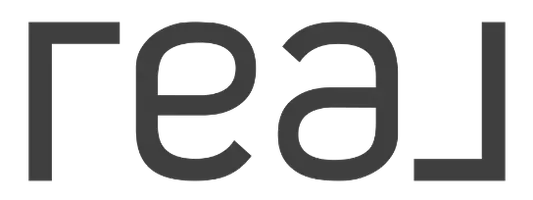1951 Provost PL San Bernardino, CA 92407
3 Beds
3 Baths
1,723 SqFt
UPDATED:
10/05/2024 06:27 AM
Key Details
Property Type Single Family Home
Sub Type Single Family Residence
Listing Status Active
Purchase Type For Sale
Square Footage 1,723 sqft
Price per Sqft $348
MLS Listing ID HD24086575
Bedrooms 3
Full Baths 2
Three Quarter Bath 1
Condo Fees $120
Construction Status Turnkey
HOA Fees $120/mo
HOA Y/N Yes
Year Built 2017
Lot Size 2,500 Sqft
Property Description
Location
State CA
County San Bernardino
Area 274 - San Bernardino
Interior
Interior Features Breakfast Bar, Breakfast Area, Block Walls, Granite Counters, High Ceilings, Pantry, All Bedrooms Up, French Door(s)/Atrium Door(s), Walk-In Closet(s)
Heating Central, ENERGY STAR Qualified Equipment
Cooling Central Air, Dual, ENERGY STAR Qualified Equipment, Wall/Window Unit(s)
Flooring Carpet, Tile
Fireplaces Type None
Fireplace No
Appliance Dishwasher, Free-Standing Range, Gas Cooktop, Disposal, Gas Oven, Gas Range, High Efficiency Water Heater, Microwave, Self Cleaning Oven, Tankless Water Heater, Water To Refrigerator, Water Heater
Laundry Washer Hookup, Gas Dryer Hookup, Laundry Room, Upper Level
Exterior
Garage Door-Multi, Direct Access, Garage Faces Front, Garage, Garage Door Opener, Community Structure
Garage Spaces 2.0
Garage Description 2.0
Fence Block, Wrought Iron
Pool None
Community Features Biking, Dog Park, Park, Storm Drain(s), Street Lights, Sidewalks
Utilities Available Electricity Connected, Natural Gas Connected, Phone Connected, Sewer Connected, Water Connected
Amenities Available Dog Park
View Y/N Yes
View Hills, Neighborhood
Roof Type Tile
Accessibility Safe Emergency Egress from Home
Porch Concrete, Open, Patio
Attached Garage Yes
Total Parking Spaces 2
Private Pool No
Building
Lot Description 6-10 Units/Acre
Dwelling Type House
Faces South
Story 2
Entry Level Two
Foundation Permanent, Slab
Sewer Public Sewer
Water Public
Architectural Style Modern
Level or Stories Two
New Construction No
Construction Status Turnkey
Schools
School District San Bernardino City Unified
Others
HOA Name Autumn Villas
Senior Community No
Tax ID 0151361500000
Security Features Closed Circuit Camera(s),Carbon Monoxide Detector(s),Smoke Detector(s)
Acceptable Financing Cash, Cash to New Loan, FHA
Listing Terms Cash, Cash to New Loan, FHA
Special Listing Condition Standard


“My job is to find and attract mastery-based agents to the office, protect the culture, and make sure everyone is happy! ”
110 E Wilshire Ave, Suite G1, Fullerton, California, 92832, USA





